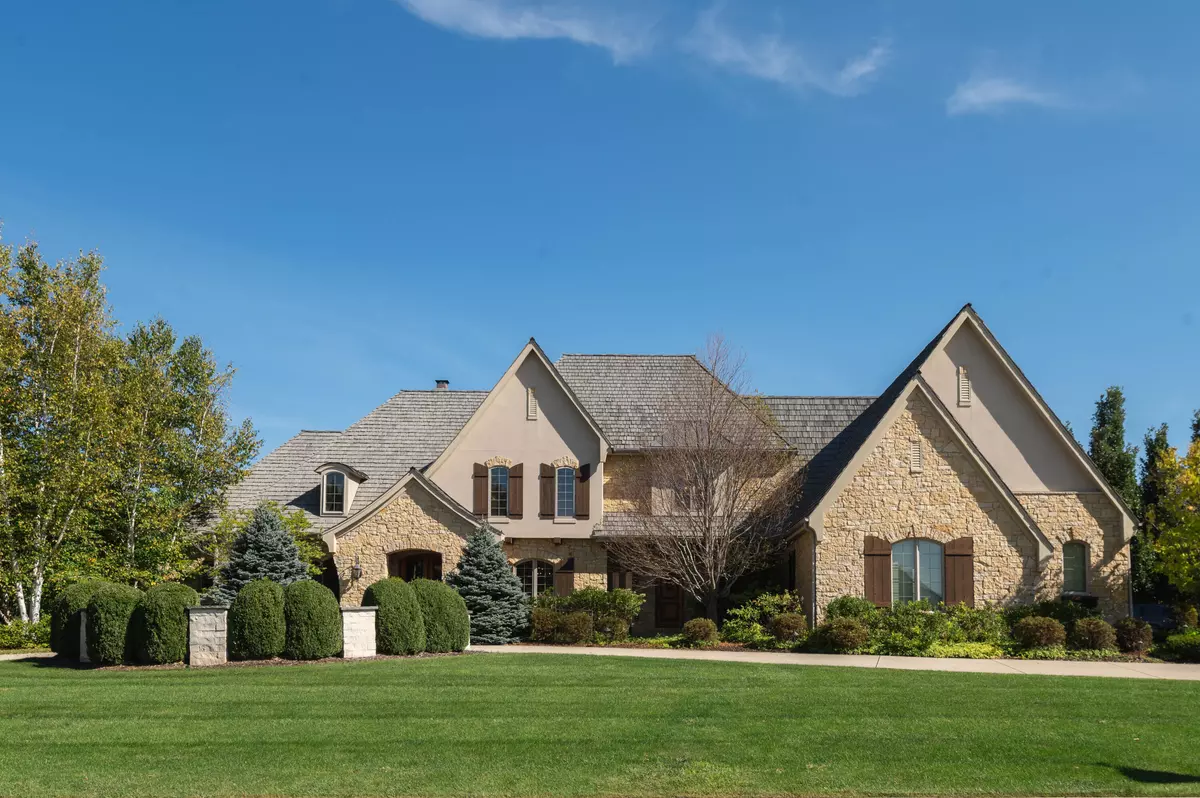Bought with First Weber Inc - Delafield
$1,755,000
$1,698,000
3.4%For more information regarding the value of a property, please contact us for a free consultation.
902 N Bluespruce Cir Hartland, WI 53029
5 Beds
3.5 Baths
7,627 SqFt
Key Details
Sold Price $1,755,000
Property Type Single Family Home
Listing Status Sold
Purchase Type For Sale
Square Footage 7,627 sqft
Price per Sqft $230
Subdivision Bristlecone Pines
MLS Listing ID 1938662
Sold Date 11/20/25
Style 2 Story
Bedrooms 5
Full Baths 3
Half Baths 1
HOA Fees $62/ann
Year Built 2007
Annual Tax Amount $13,574
Tax Year 2024
Lot Size 1.440 Acres
Acres 1.44
Lot Dimensions The Legend at Bristlecone
Property Description
Set within The Legends at Bristlecone golf course community, this custom-built home showcases thoughtful design, craftsmanship, & floor plan that balances elegance w/ everyday ease. Spanning over 7,627 SF, the home features 5 BR, 3.5 BA, & a 1st Fl primary suite w/ dual WICs. Each detail was designed w/ intention. The finished LL expands options for entertaining; ideal for recreation, relaxation, or hosting guests. The heart of the property is its spectacular outdoor living space added in 2018. An expansive pool & patio form the perfect destination for gatherings, framed by 1.44 acres of manicured grounds & enhanced by an indoor sport court. The home was designed for enjoyment. An oversized 4.5-car garage completes the offering, providing unmatched storage & functionality.
Location
State WI
County Waukesha
Zoning Residential
Rooms
Basement 8+ Ceiling, Finished, Full, Full Size Windows, Poured Concrete, Shower, Sump Pump
Interior
Interior Features 2 or more Fireplaces, Cable TV Available, High Speed Internet, Intercom/Music, Kitchen Island, Pantry, Security System, Vaulted Ceiling(s), Walk-In Closet(s), Wet Bar, Wood Floors
Heating Natural Gas
Cooling Central Air, Forced Air, In Floor Radiant, Multiple Units, Radiant, Zoned Heating
Flooring No
Appliance Cooktop, Dishwasher, Dryer, Microwave, Other, Oven, Refrigerator, Washer, Water Softener Owned
Exterior
Exterior Feature Brick, Fiber Cement, Stone
Parking Features Access to Basement, Electric Door Opener
Garage Spaces 4.5
Accessibility Bedroom on Main Level, Full Bath on Main Level, Laundry on Main Level, Level Drive
Building
Architectural Style Other
Schools
Elementary Schools Swallow
High Schools Arrowhead
School District Arrowhead Uhs
Read Less
Want to know what your home might be worth? Contact us for a FREE valuation!
Our team is ready to help you sell your home for the highest possible price ASAP

Copyright 2025 Multiple Listing Service, Inc. - All Rights Reserved


